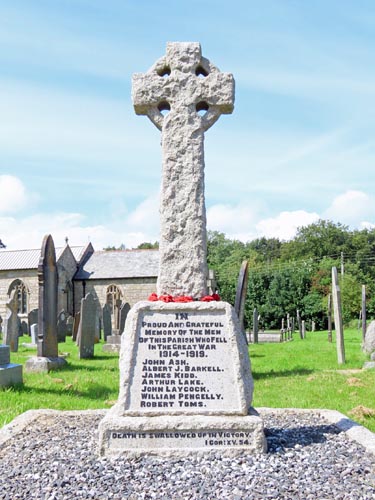| Bridestowe Memorial Cross |
 Location:
Just inside the Fore Street wall of the Bridestowe Churchyard. Location:
Just inside the Fore Street wall of the Bridestowe Churchyard.
O/S Grid Ref: SX/51401/89402 Longitude/Latitude (Degrees+/-): -4.10491/50.68524 Map location: Click here to view map. Purpose: War Memorial Cross. Size: The cross is 4 feet 8 inches (1.42 metres) high, with the shaft being 9 inches (0.23 metres) wide at the shoulder and 7 inches (0.18 metres) deep. Information: This relatively modern cross, which is of Celtic design, was erected to commemorate those local men who lost their lives in both World Wars I and II. The cross stands in a large socket stone above two plinths. The socket stone is 22 inches (0.56 metres) high and the width tapers up from 26 inches (0.66 metres) to 22 inches (0.56 metres) at the top and 19 inches (0.48 metres) tapering up to 13 inches (0.33 metres) deep. The upper plinth measures 2 feet 8 inches (0.81 metres) by 2 feet 1 inch (0.64 metres) and 7 inches (0.18 metres) high. The lower plinth is much larger being 7 feet 4 inches (2.24 metres) square, with the top being rebated and filled with loose stone chippings.
As well as this
memorial cross, the church itself has three smaller crosses placed on the
end of its roof apexes. These are all of a similar simple design,
with two being on the main roof and with the third being placed on the
apex of the porch roof. There is also an unusual entrance to the
churchyard from Fore Street, in the gap between house Nos. 11 and
15. A high and substantial stone
|